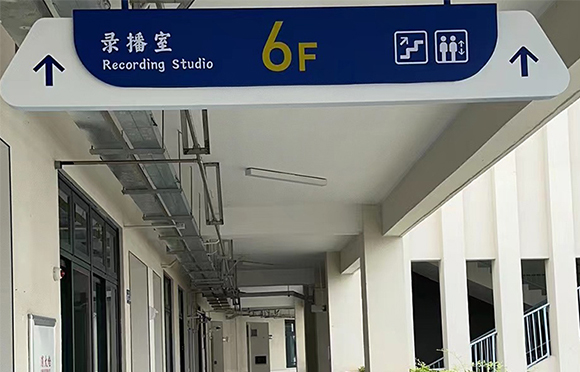The school signage system is not only a supplement to the campus architectural environment, but also an important component of campus cultural construction. Small signs, environmental notices, and street landscapes all contain rich information, and their information efficacy and humanistic care constitute an important aspect of the campus environmental image. As an integral part of the campus natural environment, the spatial guidance system and buildings, roads, and other surrounding areas form an important communication space.
A.Indoor Navigation System Design
1. Vertical or wall mounted overall index board for each floor
2. Index boards for each floor
3. Functional signage such as bathrooms, water dispensers, and teacher rest areas
4. Name plates for each department
5. Administrative Office Department Name Board
6. Administrative Office Job Responsibilities
7.Celebrity quotes display board
8. Channel diversion hang tag
9. Wall mounted display window advertising board
10. Number plates on each floor
11. Public safety signs
12. Prohibited signage

B.Design of Outdoor Navigation System
1. School name signage
2. Off campus traffic signs
3. Identification signs for office buildings, teaching buildings, and other buildings
4. Identification signs for the overall plan of campus building division
5. Vertical diversion signage
6.Cherish Flower Lawn Signboard
7. Introduction board of basic knowledge of herbaceous plants
8. Vertical type with ceiling advertising board

C.Design of driving guidance system
The design of the directional system for campus life vehicle signs should comply with national traffic sign standards, and national or international universal signs and colors should be selected as much as possible, with key points divided into three levels.
Level 1: The university image signs set up on both sides of the traffic roads outside the university campus, clearly indicating the direction and distance of the university, usually produced and installed uniformly by municipal management;
Level 2: Main roads and their key entrances from north, south, east, west, and east. The first level vehicle guidance signs key indicate the campus living roads, key zones and directions.
Third level: roads within each subregion, etc; The secondary vehicle guidance signs indicate key buildings, units, and directions within the designated area. The parking lot signage should use internationally recognized signs and display the situation of parking spaces. The shape, specifications, and color of the system logo comply with regulations, and are combined with the VI system to display a unified, clear, and personalized image of campus life. Warning and prohibition signs should be placed in clearly visible and unobstructed positions.
D.Design of pedestrian navigation system
Campus life requires complete separation of pedestrian and vehicular systems, with pedestrian and vehicular systems running parallel and extending into the interior of the building, ultimately reaching the basic unit of the venue - the room. The directional system of pedestrian signs is a key way for universities to transmit information content to the outside world. Its functionality is not only to mark the existence of various buildings in the university, but also to provide public guidance and advertising promotion. The key is divided into five levels:
Level 1: Main entrance. There should be a campus map, zoning map, major events of campus life and construction, and directional information content on it, placed in densely populated areas and at the main entrance of the campus.
Level 2: Planned roads and roads within the designated area.
Level 3: Signage in front of the building, indicating the internal units and building introduction.
Level 4: Internal signage and identification of buildings. This usually includes the overall building index or floor plans, signage for public service facilities inside the building, and signage for entrances and exits.
Level 5: including signage for specific functional rooms within the building and outdoor signage, such as door signs, window signs, facility signs, tree signs, lawn signs, etc.