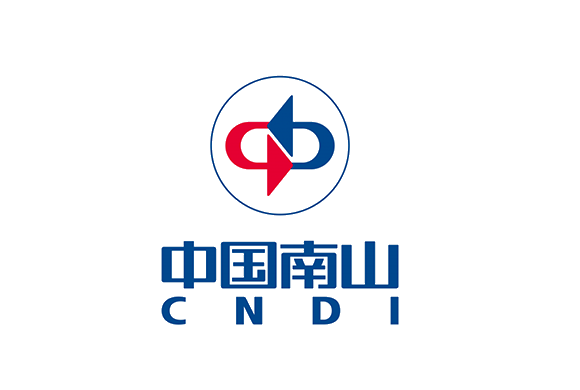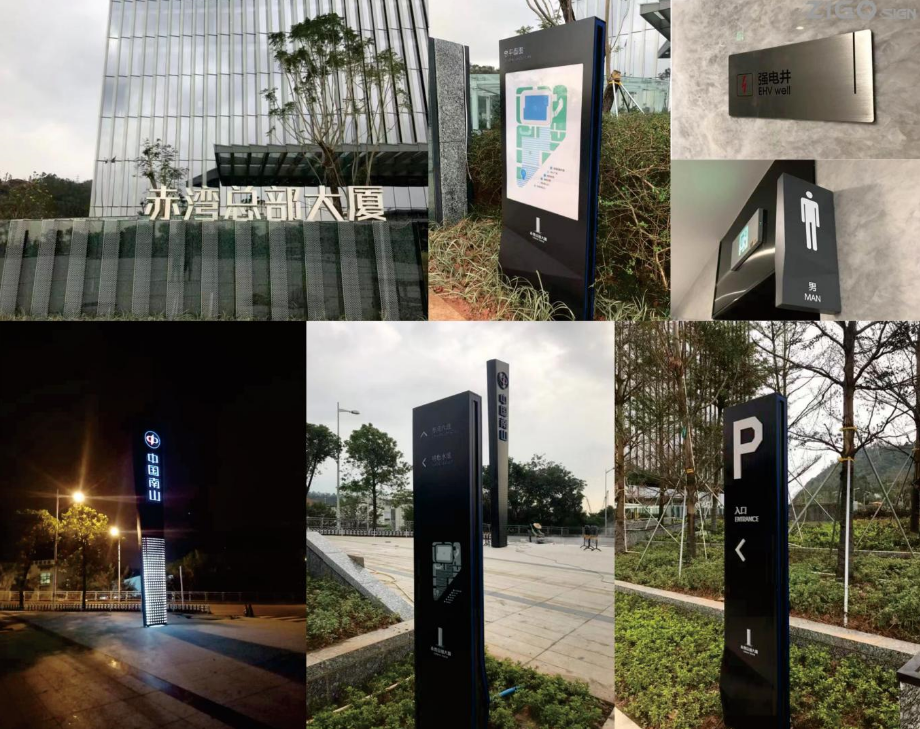
Project Name: Chiwan Headquarters Daxia
Hotel area: 82,126.53 square meters
Number of floors: 33
Service content:Deepening design, production and installation
Number of signboards: 2388
Whole project cycle: 8 months
Further design cycle: 3 months
Manufacturing cycle: 3 months
Installation cycle: 2 months
Chiwan Headquarters Building is a modern high-rise office building with a complex internal structure and many floors, which brings many challenges to signage design. Firstly, there are many companies and departments in the office building, how to effectively guide visitors and employees to find the target location is an important issue. Secondly, the elevators and staircases in office buildings are complex and require a clear guidance system to ensure the smooth flow of people. In addition, the high foot traffic of modern office buildings and the need for evacuation in case of emergencies also require signage design with a high degree of visibility and reliability.
Installation and Design Considerations
To help visitors and employees quickly find their target location, we focused on the clarity of the information hierarchy when designing the signs. From the lobby entrance to each floor and office, we ensure that each step is clearly guided through a series of directional signs.To enhance the visibility of the signage, we used high contrast colors and simple, clear icons to make the signage visible in different lighting conditions. This was particularly important in the wayfindingsystemdesign to ensure that the signs could be quickly recognized in case of emergency. Considering the high traffic flow of the office building and the modern decor, we chose durable and aesthetically pleasing materials such as stainless steel and acrylic. At the same time, the design style of the signage harmonizes with the overall décor of the office building and enhances the overall visual aesthetics.
ACTUAL EFFECT DIAGRAM

Project Design
First, we had a detailed communication with the management of Chiwan Headquarters Building to understand the specific needs and expectations of the office building. Based on these needs, we developed a detailed design program. Based on the needs analysis, we carried out a preliminary design, produced a variety of design sketches, and communicated and confirmed with the management several times to ensure the feasibility and practicality of the design scheme. After the preliminary design was confirmed, we refined the design, including the specific size, color, font and other details of the sign. At the same time, we also considered the practicality of the installation of the signs to ensure that the installation process can be carried out smoothly. After the design was confirmed, we carried out the production and installation of the signs. During the installation process, we strictly followed the design scheme and conducted several tests to ensure the visibility and guiding effect of the signs.
ACTUAL EFFECT DIAGRAM

Through these steps, we successfully completed the signage design project for the office building of Chiwan Headquarters Building. This project not only enhances the experience of using the interior of the office building, but also demonstrates our expertise in wayfindingsystemfactory, wayfindingsignagedesign and wayfindingsystemdesign.