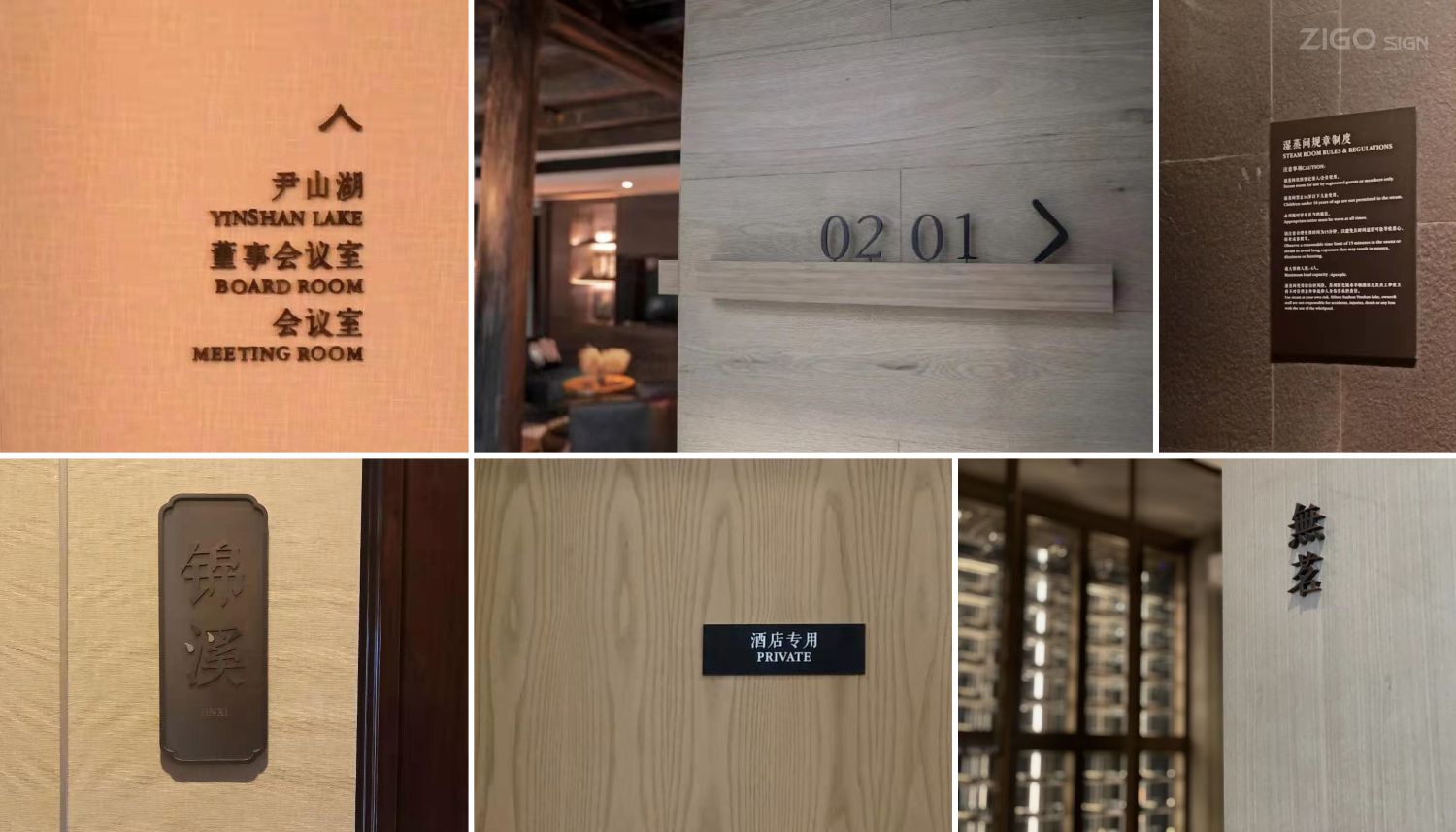
Project name:HILTON hotel(international Five-star hotel)
Room Number:282
Service content:deepening design,production,installation
Number of signboards:4965
The entire project cycle:8 months
Deepening the design cycle:3 months
Main Building Brand LOGO size:13428mm*3500mm
Podium Building Brand LOGO size:11812mm*1200mm
HILTON HOTEL Project Overview:
Situated amidst the serene beauty of Yinshan Lake, the HILTON HOTEL stands as an international five-star masterpiece brought to life through the meticulous efforts of the ZIGO sign team. This luxurious establishment boasts 300 opulent guest rooms adorned with Soviet-style garden panes, offering a breathtaking view of the expansive surroundings. The project encompasses a total area of 2700 square meters dedicated to meetings and banquets, providing an elegant setting for various events. Additionally, the hotel features a diverse array of restaurants, each embodying unique styles, ensuring an exceptional experience for both business and leisure travelers.
Design Process:
The ZIGO sign design team embarked on a comprehensive deepening plan, spending a month strategically placing signage throughout the HILTON HOTEL based on power lines and architectural layouts. Subsequently, the designers dedicated two months to refining process materials for all signage and brand logos, ensuring seamless integration with the hotel's aesthetics.
Production Timeline:
With approved design drawings in hand, the ZIGO sign production team invested three months in crafting a staggering 4965 signs and Tower Crown brand logos. The main building logo, measuring 13428mm3500mm, and the podium building logo, measuring 11812mm1200mm, were meticulously manufactured to meet the highest standards of quality.
Installation Process:
Upon arrival at the HILTON HOTEL site, the ZIGO sign construction team collaborated with the hotel manager to confirm installation points and reserved potentials. This collaborative effort facilitated the installation of all signage and tower crown brand logos in a meticulous two-month timeframe, adhering to the precise positions outlined in the design drawings.
The HILTON HOTEL project is a testament to the synergy between design precision, production excellence, and seamless installation, resulting in an iconic establishment that harmonizes with its natural surroundings while providing an unparalleled experience for its guests.
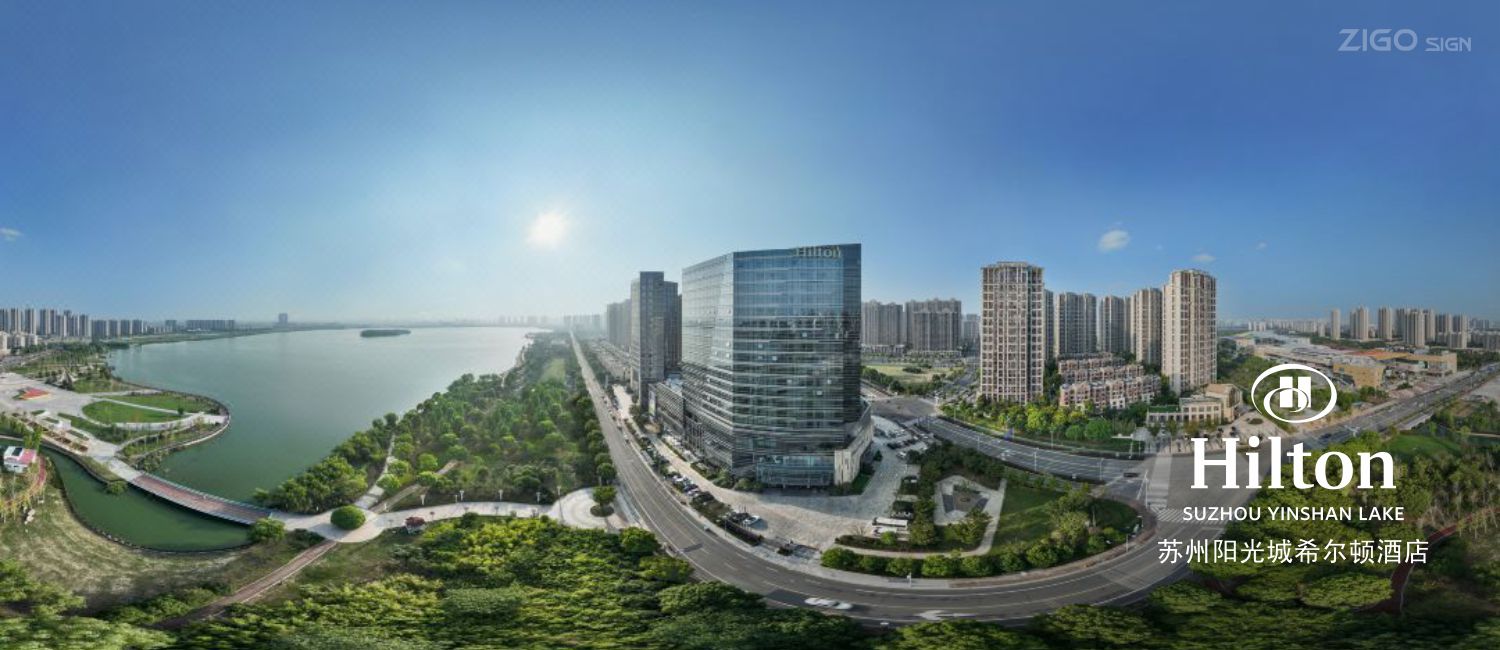
ACTUAL EFFECT DIAGRAM

PROJECT TRAFFIC FLOW DIAGRAM
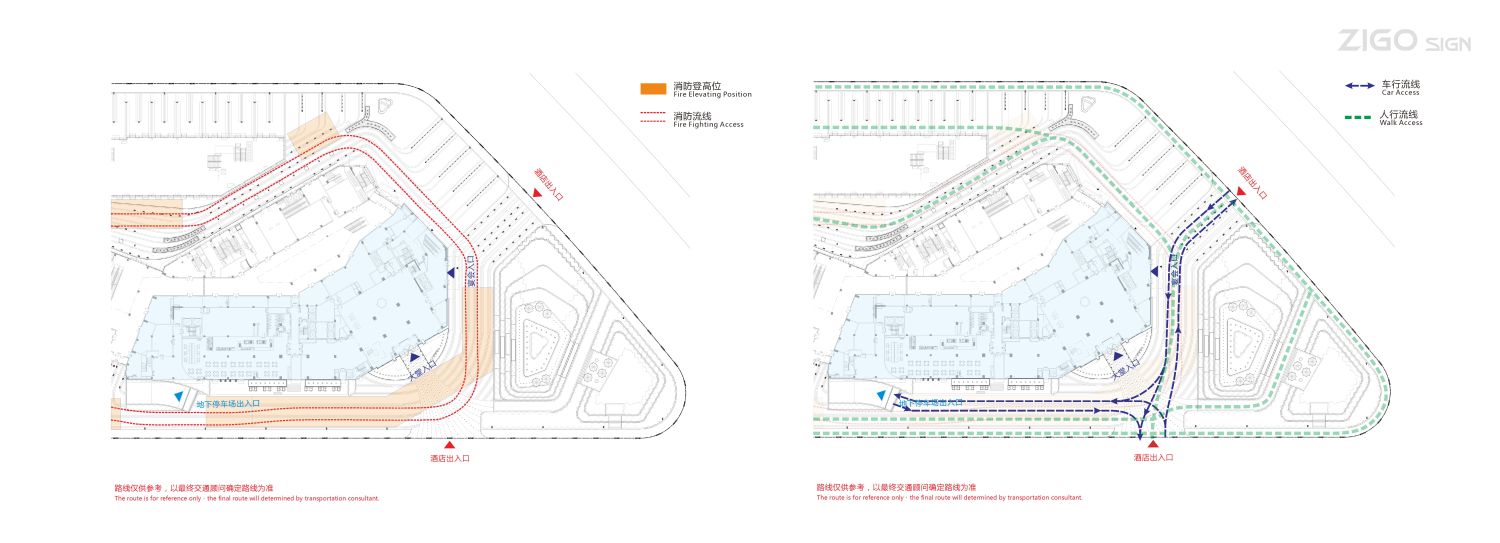
POINT LAYOUT DIAGRAM
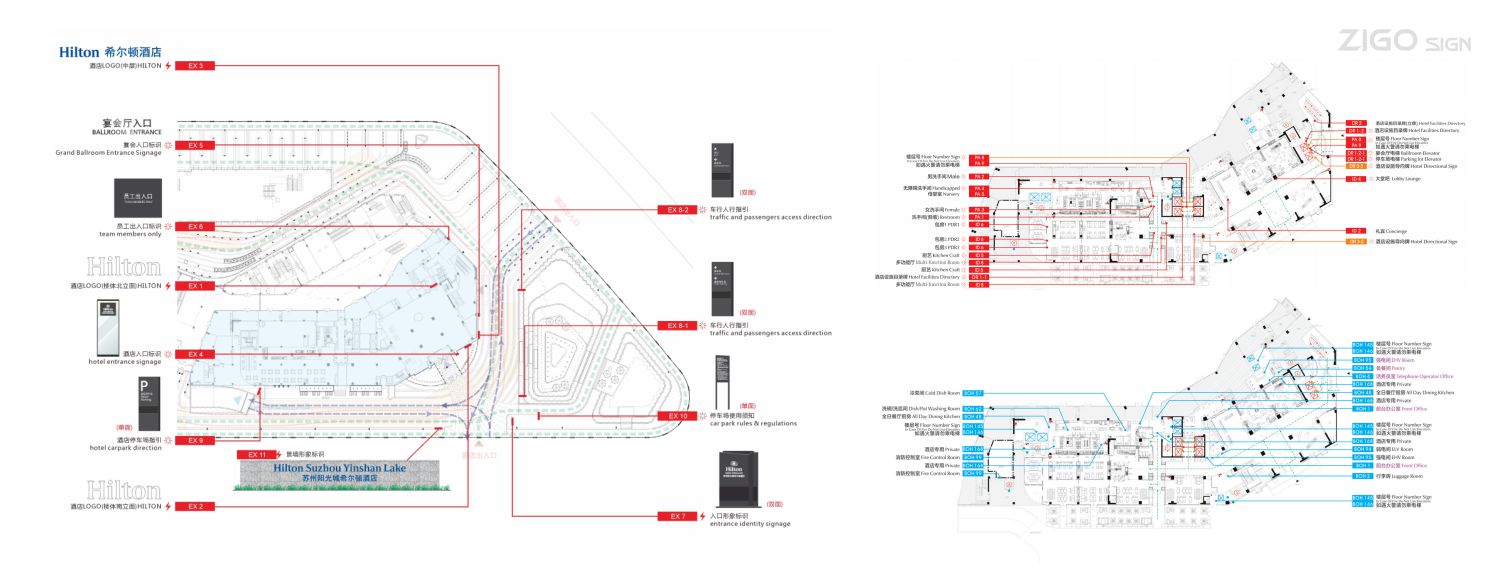
SCHEME DESIGN DRAWING
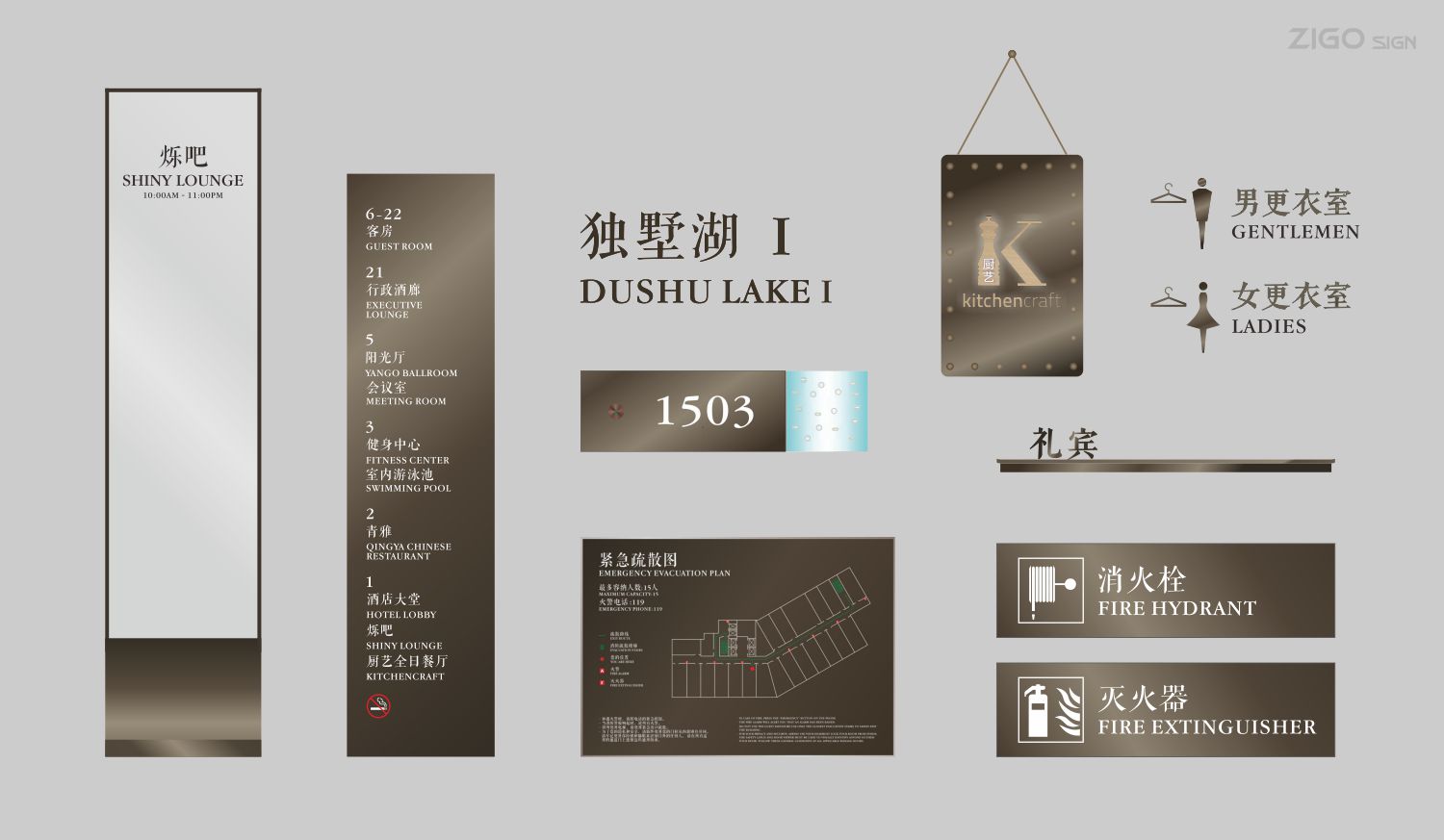
DEEPENING THE DESIGN PLAN
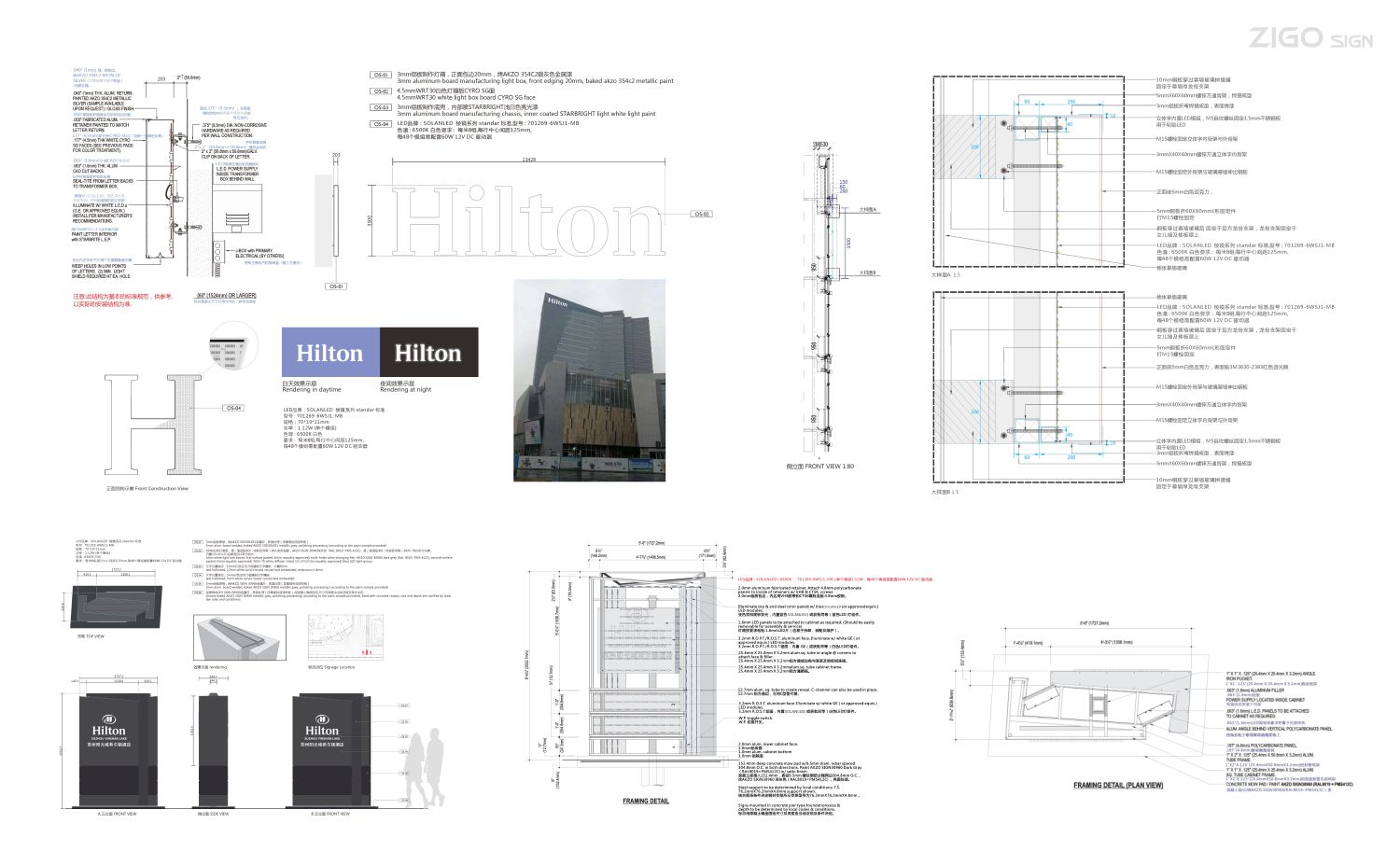
EXTERNAL SIGNAGE ACHIEVEMENT DIAGRAM
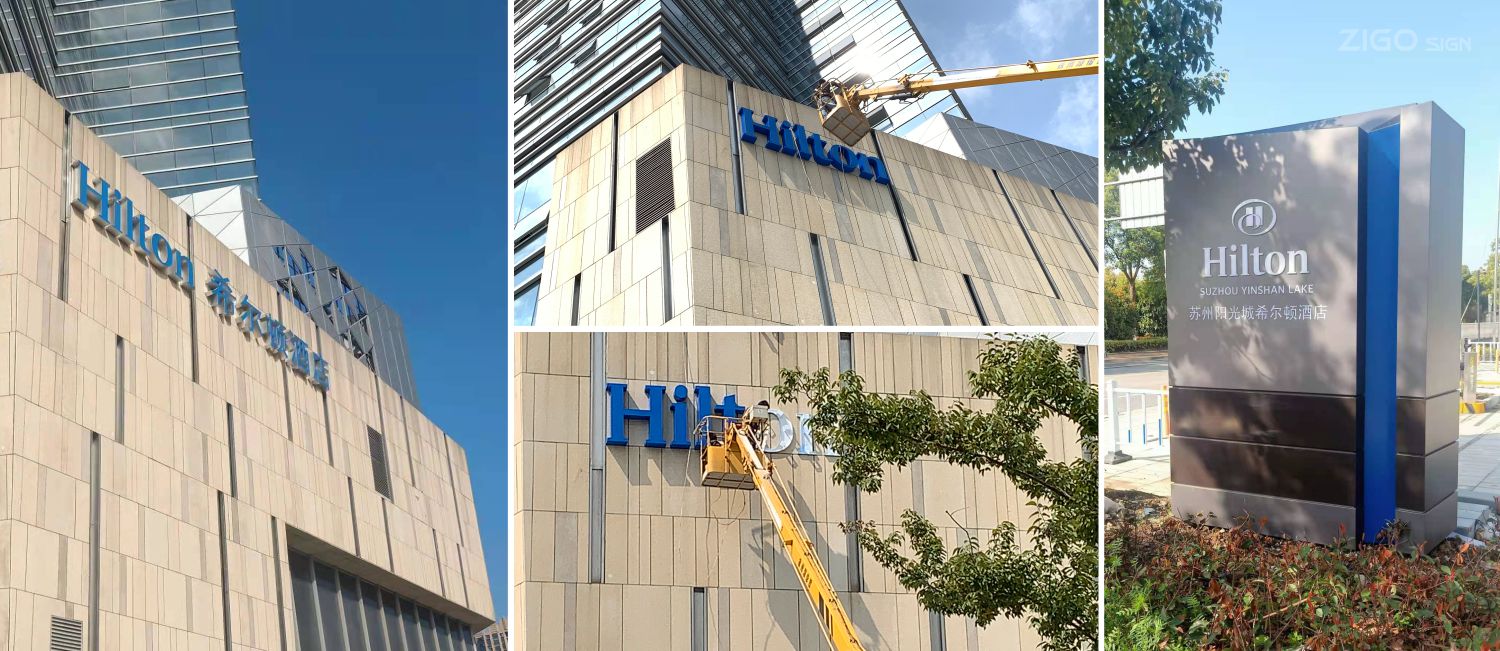
INTERNAL SIGNAGE ACHIEVEMENT DIAGRAM
